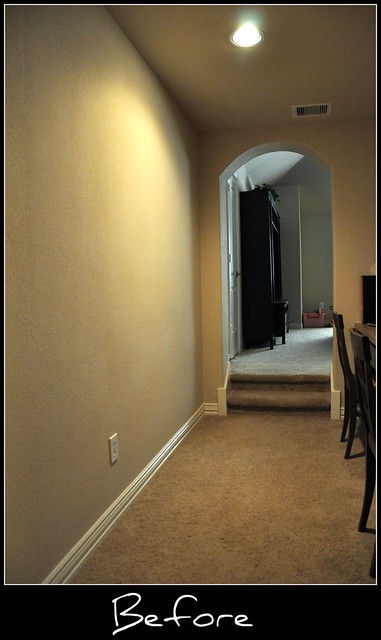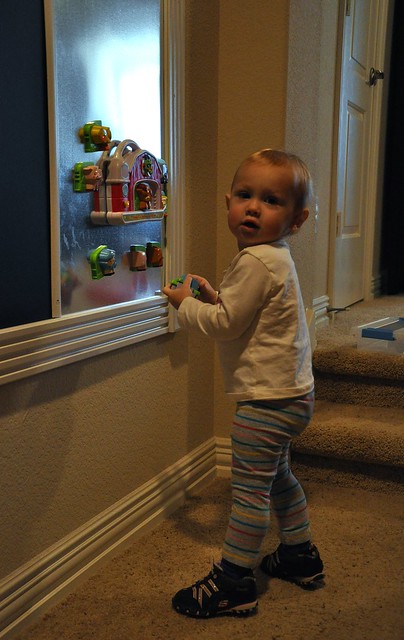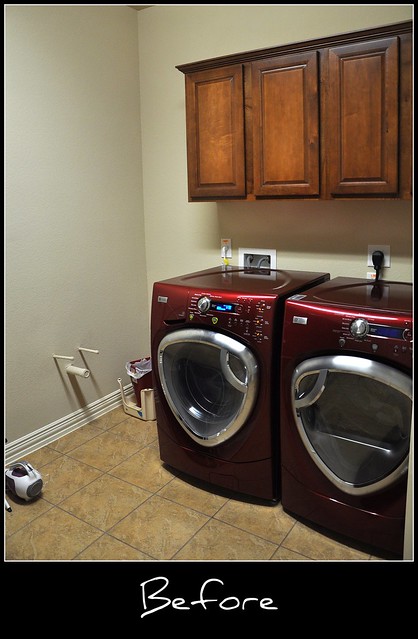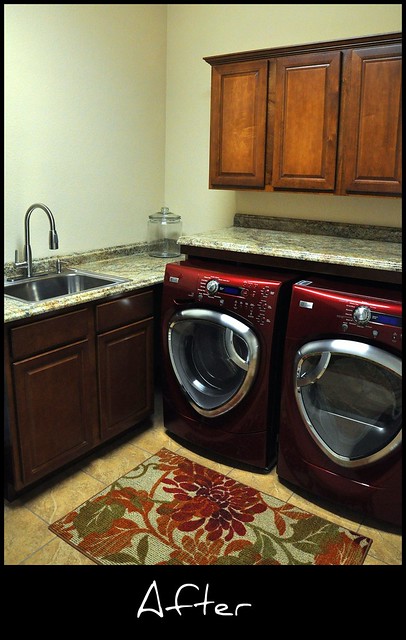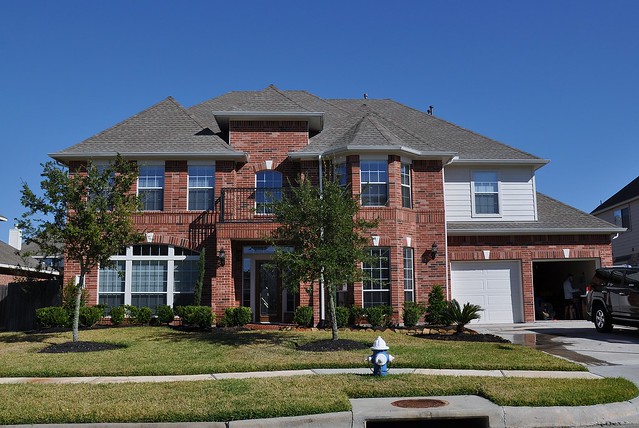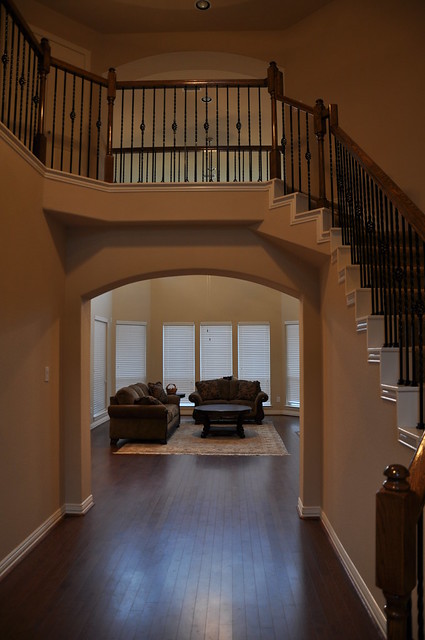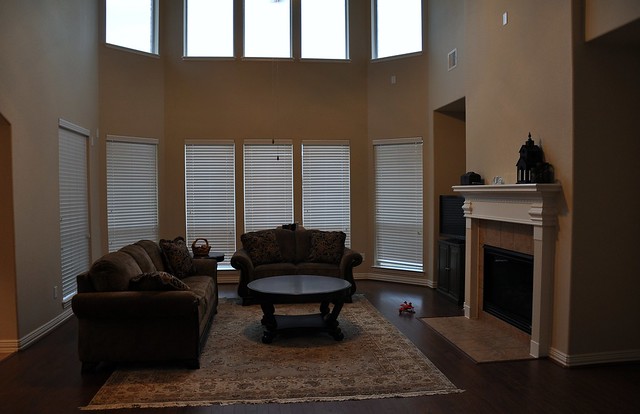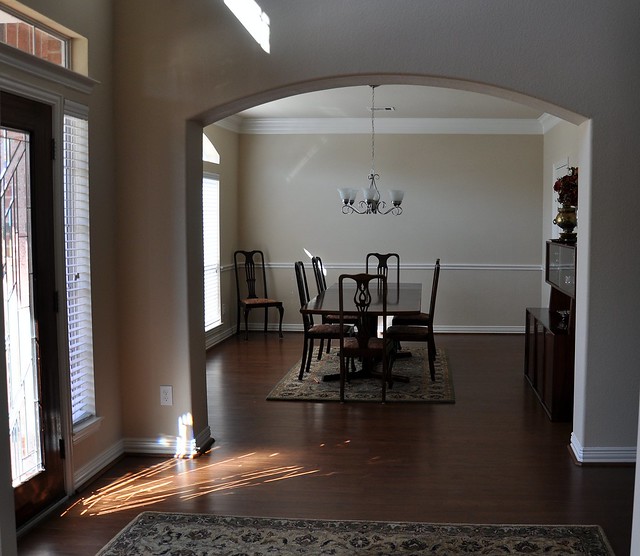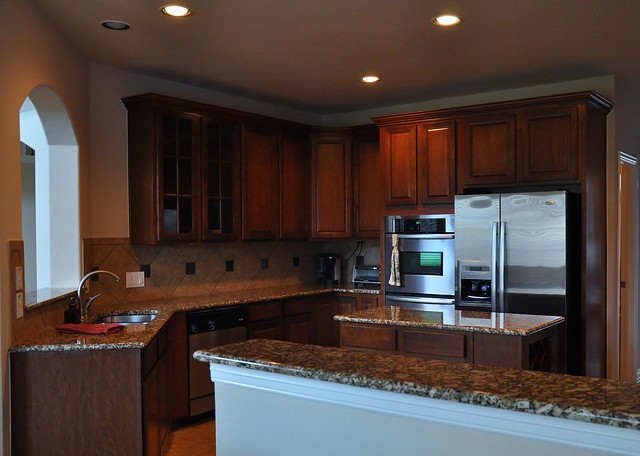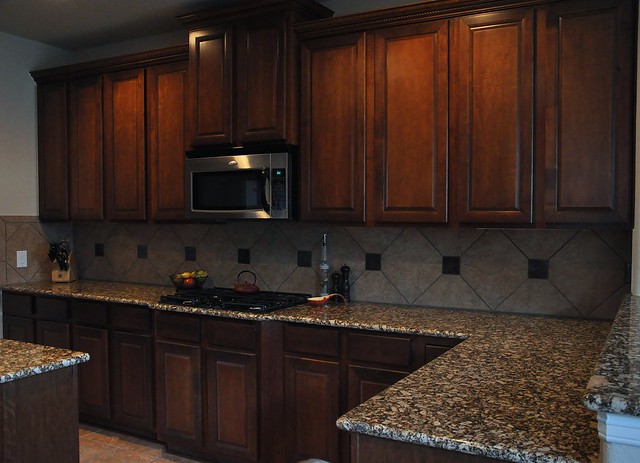
We moved into the house with plenty of stuff for the dining room, but the scale just seemed off. I knew right away a larger rug was needed, and there's only one place to go when one needs a rug...The Dump! It's a really fun store to visit, and their rug selection is MASSIVE and beautiful.
Most everything in the dining room has been passed down to me from someone. It's the 'Where's Waldo' room of family heirlooms! The table, chairs, hutch were all my grandmother's. The silver came from Dan's grandparents and the oil painting on the wall was my great-grandmother's in Vienna, Austria.
I'm also excited about the drapes. When we moved from the old house, we took all our custom drapes with us. We weren't sure we would be able to re-use them, but couldn't bear to leave them behind. I'm so thankful we did, because they look beautiful in the dining room! Originally, they had been on a narrow window and closed completely, but I think they look amazing this way too! I'm so glad we're so cheap sometimes!

We were starting from scratch in the entry, and this is where houzz.com really came in handy. I scrolled through enough pictures to know we needed a long console table and storage ottomans positioned underneath. After hours online, and visits to no less than 6 furniture stores, we found the perfect table at Pottery Barn. The storage cubes (or extra seating) and lamps are from Target, and the bowl and decorative balls are from Pier 1. The rug is from The Dump, of course! My favorite part of the room? We have the lamps on a timer, and it's always a welcome surprise to walk in the room and see the warm glow from the lamps when evening arrives.
